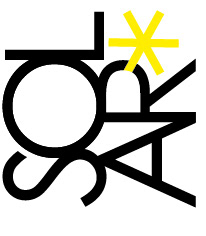PROJECT OF THE TRANSFORMER PAVILION
The main objective of the project was to develop a mobile pavilion for trade. Mobility is necessary for transportation and installation at the point of sale in a short time. The author has developed a flow chart for the assembly of a mobile home. It has a main volume and a retractable part.
Architecture Design / Construction
Cherepovets, Russia
2020
You may also like
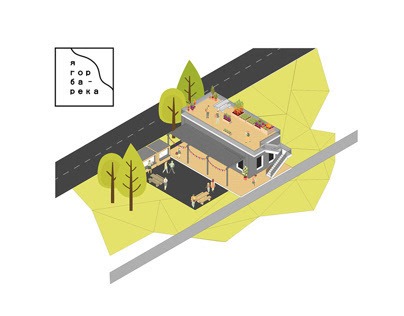
REVITALIZATION OF THE YAGORBA RIVER’S PROMENADE
2019
Architecture Design / Urban Design / Illustration
Cherepovets, Russia
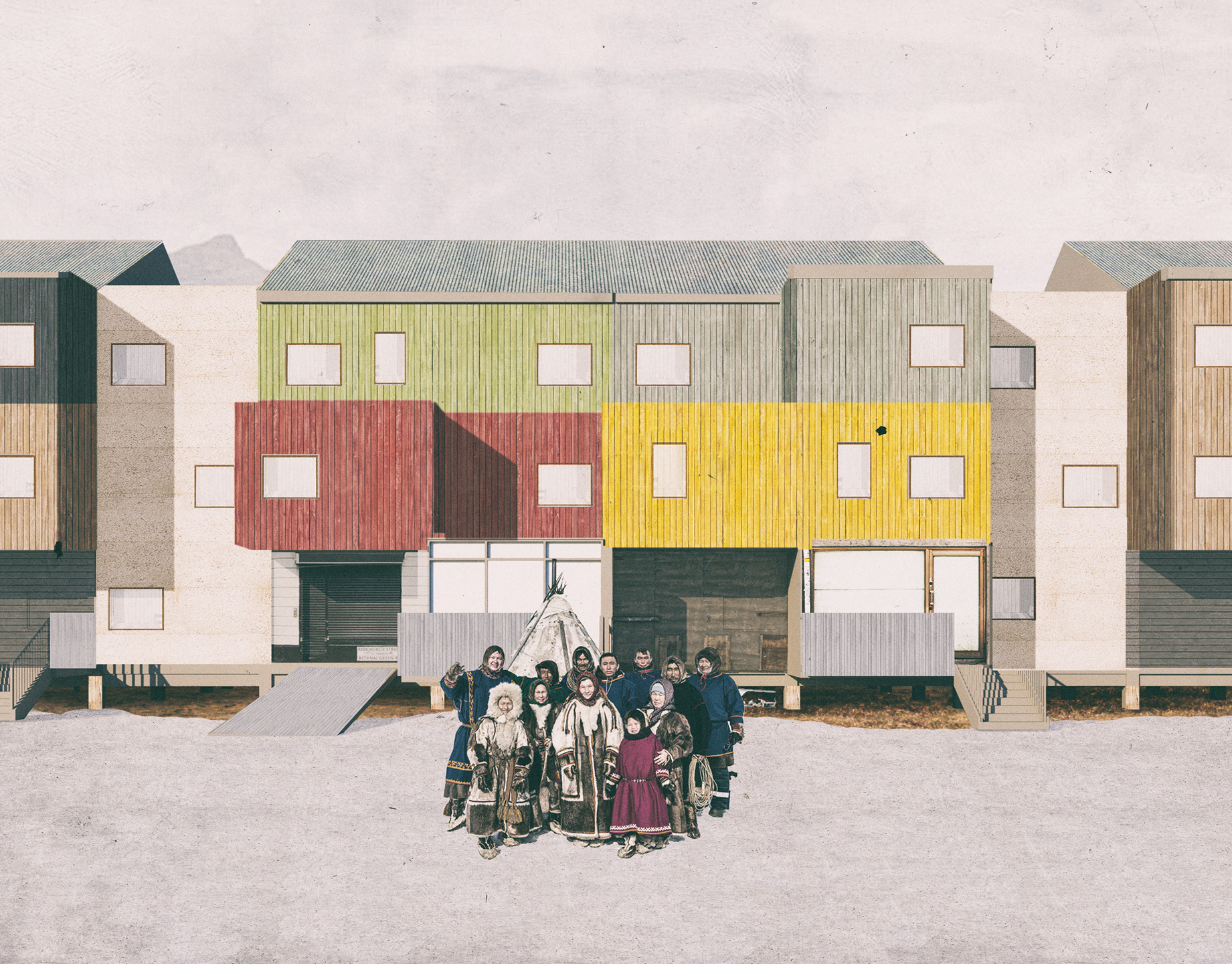
SOCIAL HOUSING / CHUKOTKA / MODULAR / TRADITIONAL
2018
Architecture Design / Urban Design / Cultural Research / Illustration
Lavrentia, Chukotka AD, Russia
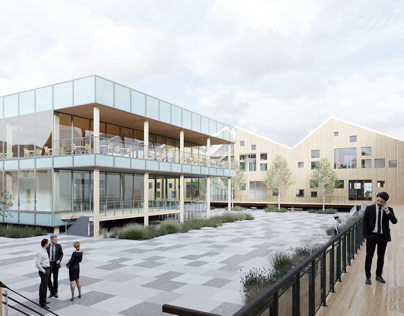
RESEARCH PARK OF TIMBER INDUSTRY
2016
Architecture Design / Urban Design / Archiviz
Cherepovets, Russia
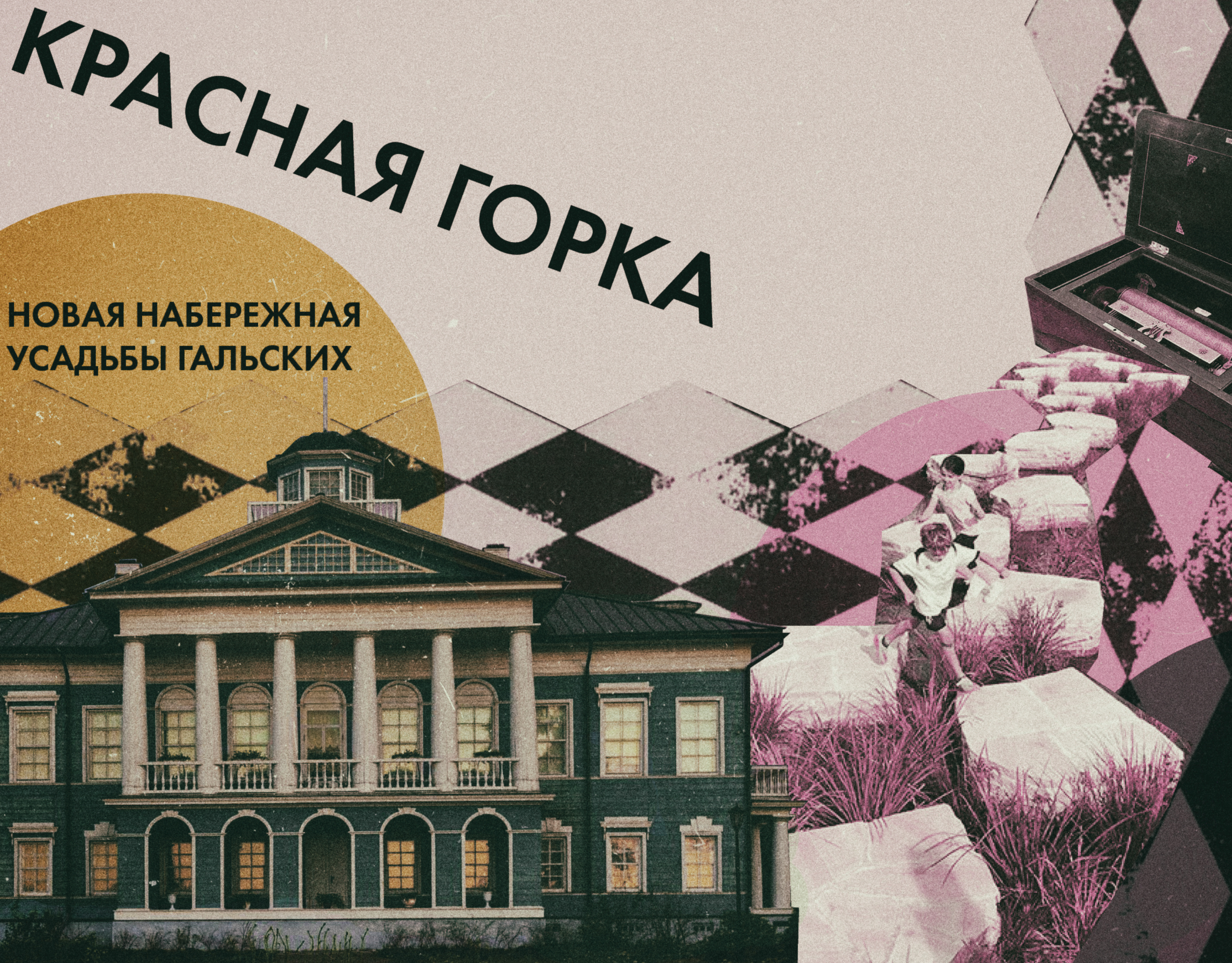
THE EMBANKMENT OF THE GALSKI ESTATE "KRASNAYA GORKA"
2021
Architecture, Landscape Design
Cherepovets, Russia
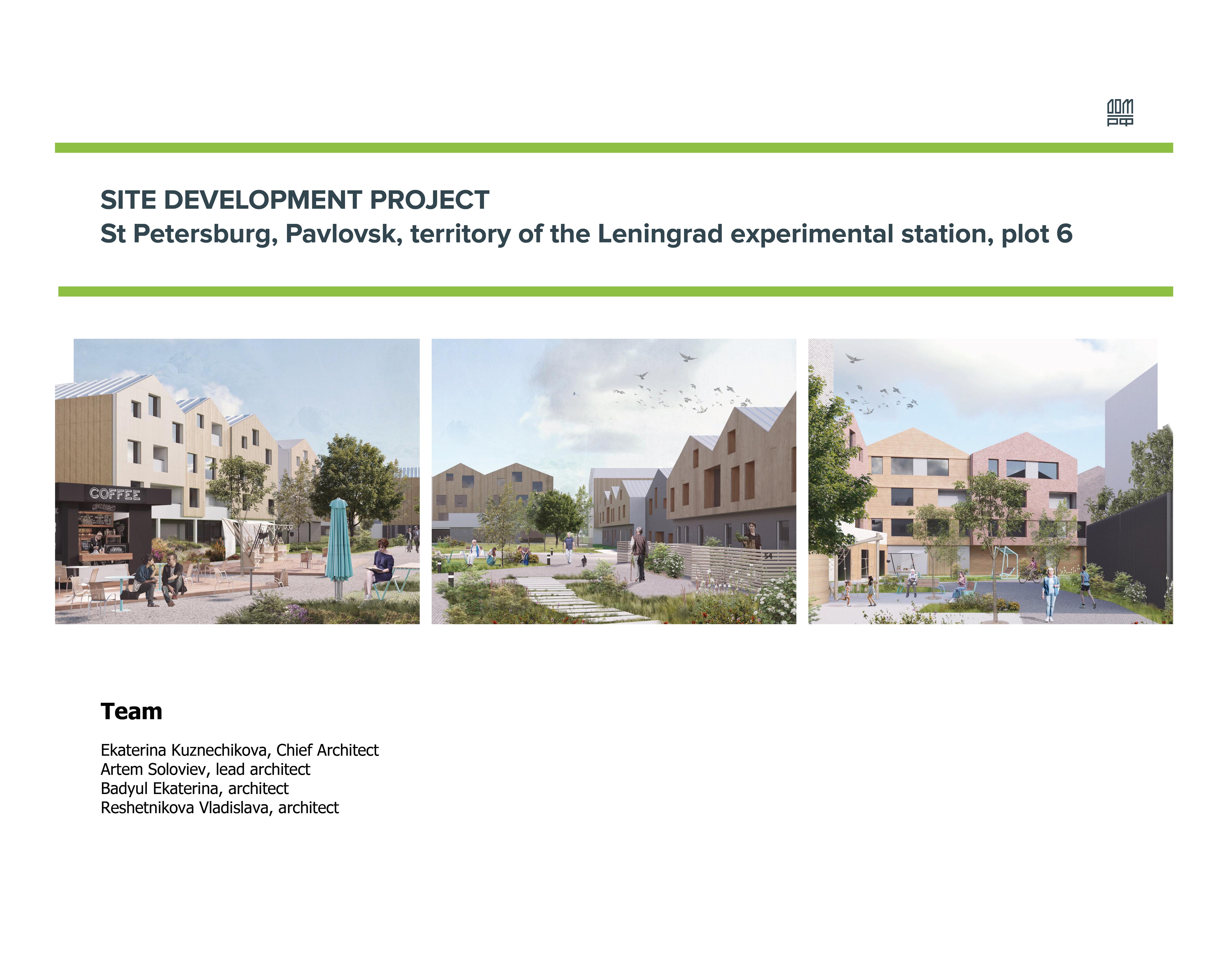
LOW-RISE RESIDENTIAL DEVELOPMENT
2021
Architecture, Landscape Design
Pavlovsk, Spb, Russia
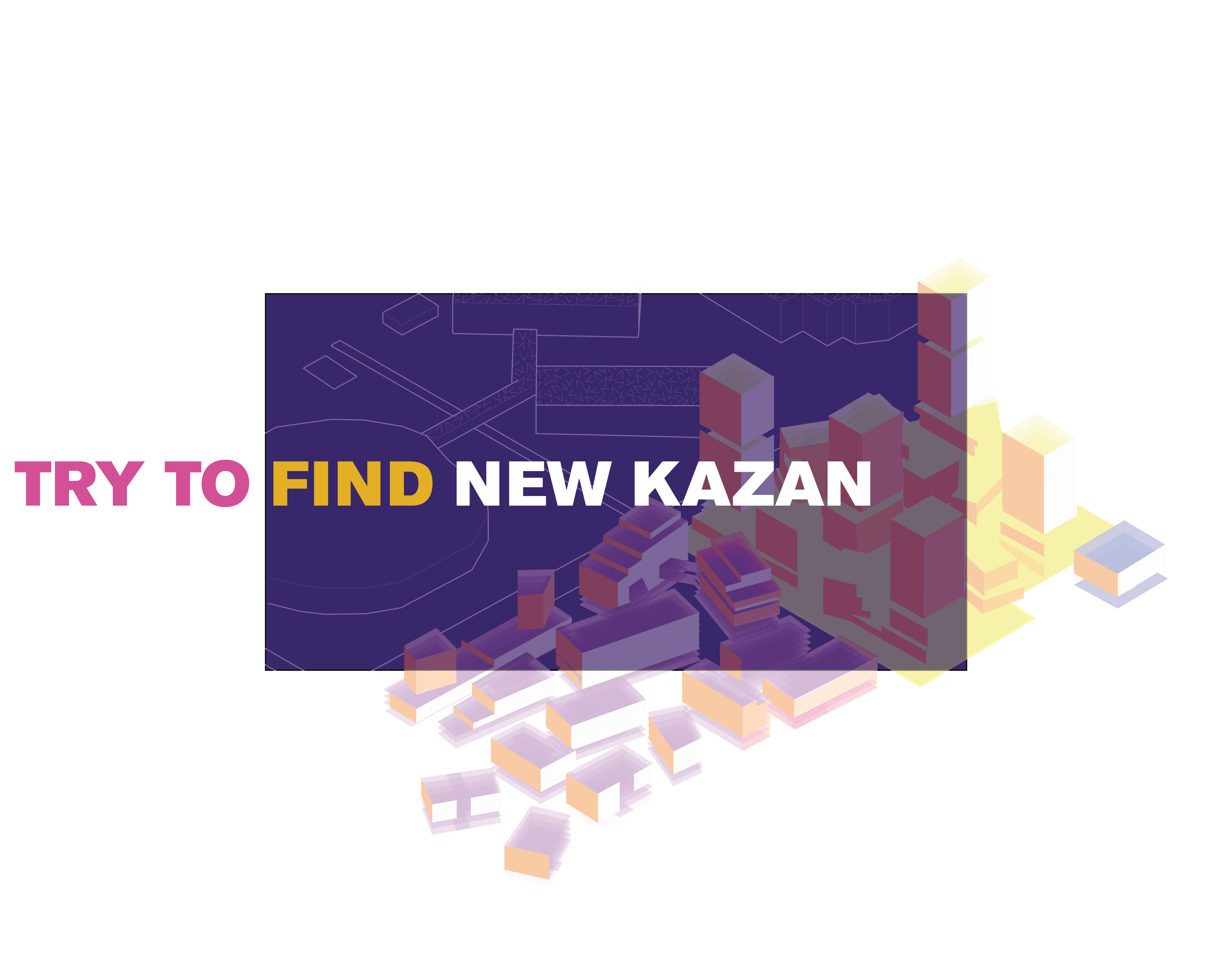
СONCEPT FOR THE AREA OF THE KAZANKA RIVER
2021
Architecture / Urban Design / Competition
Kazan', Russia
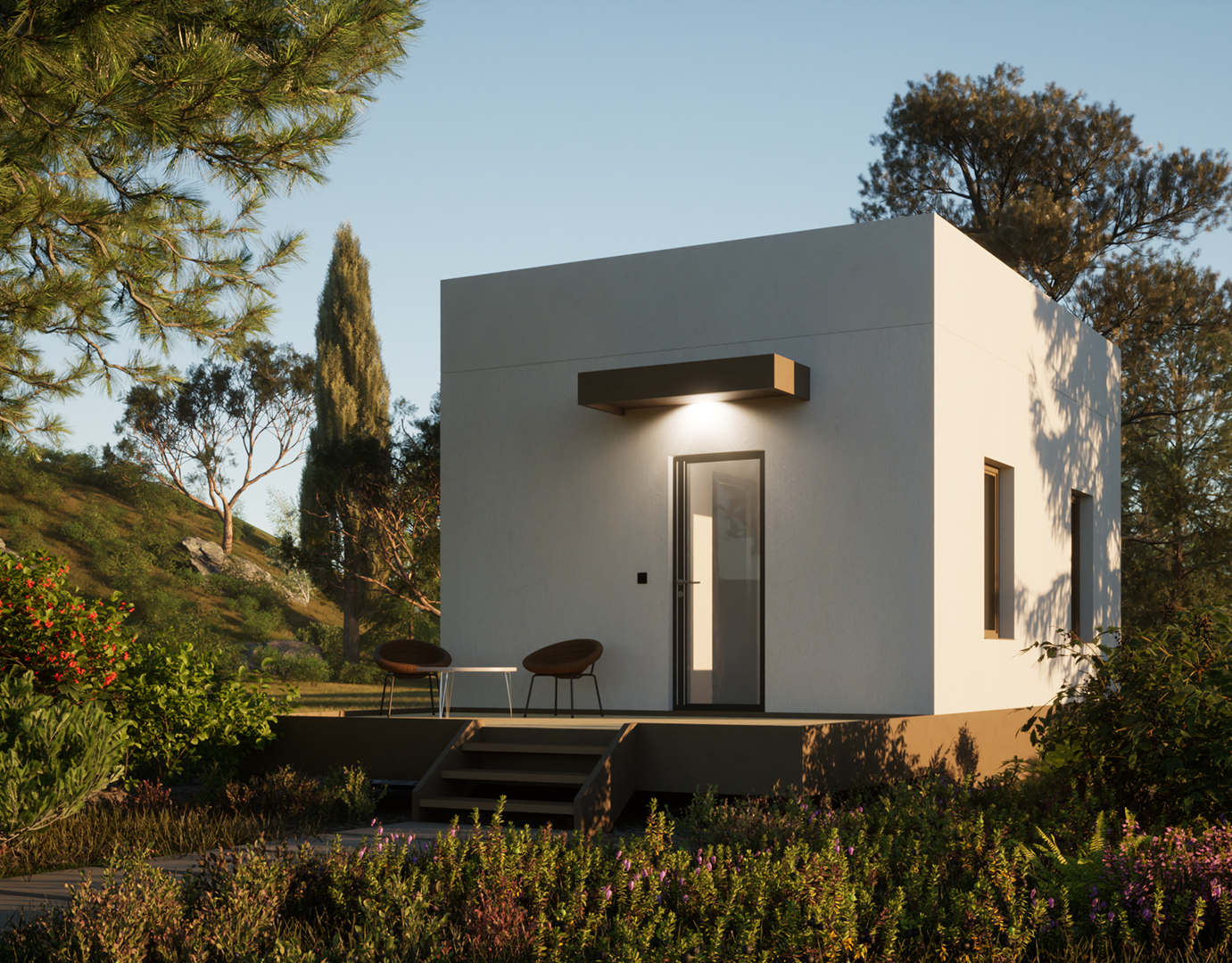
GROWING MODULAR HOUSE
2021
Architecture / Housing / Modular
Moscow, Russia
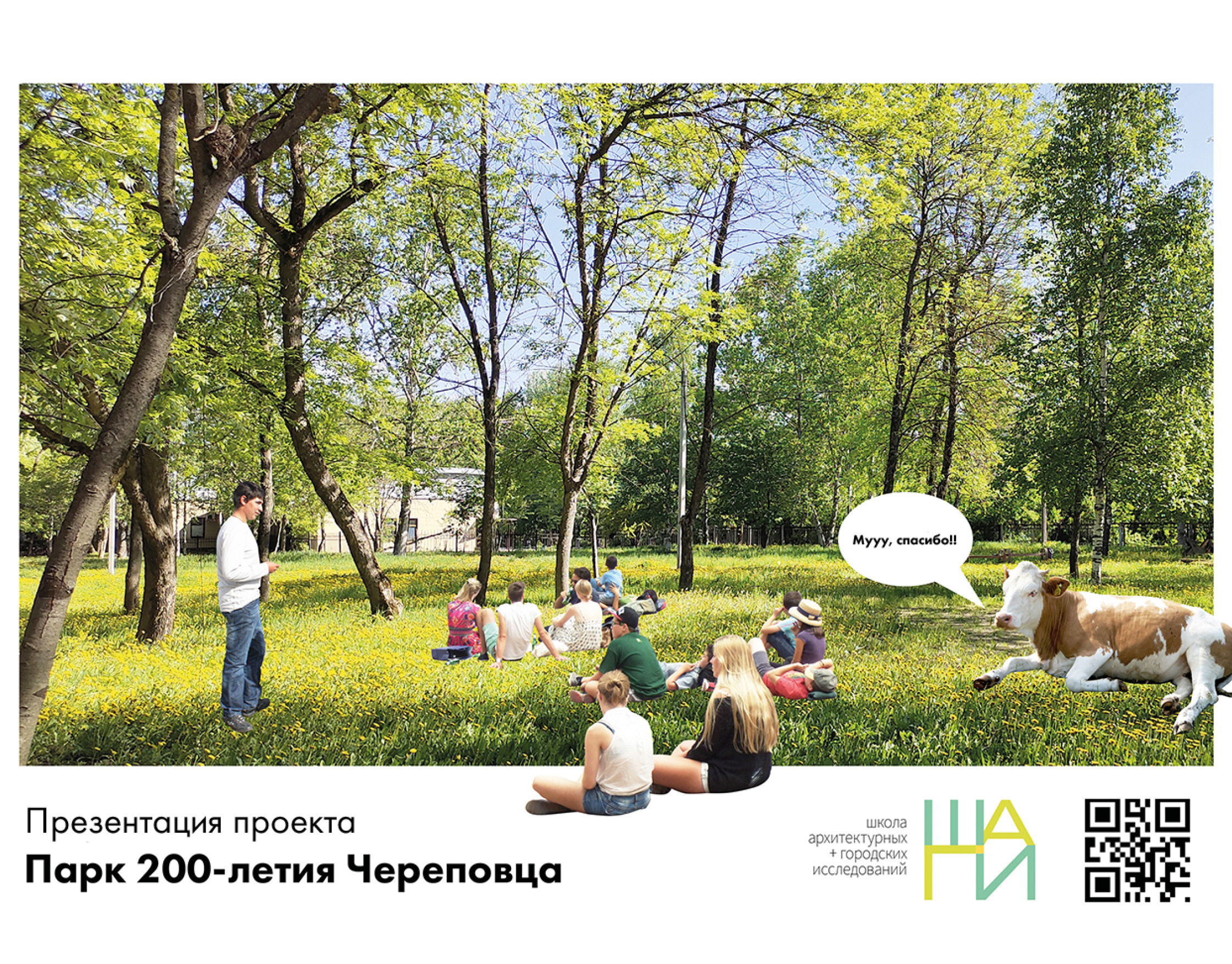
PARK 200
2021
Architecture, Park
Cherepovets, Russia
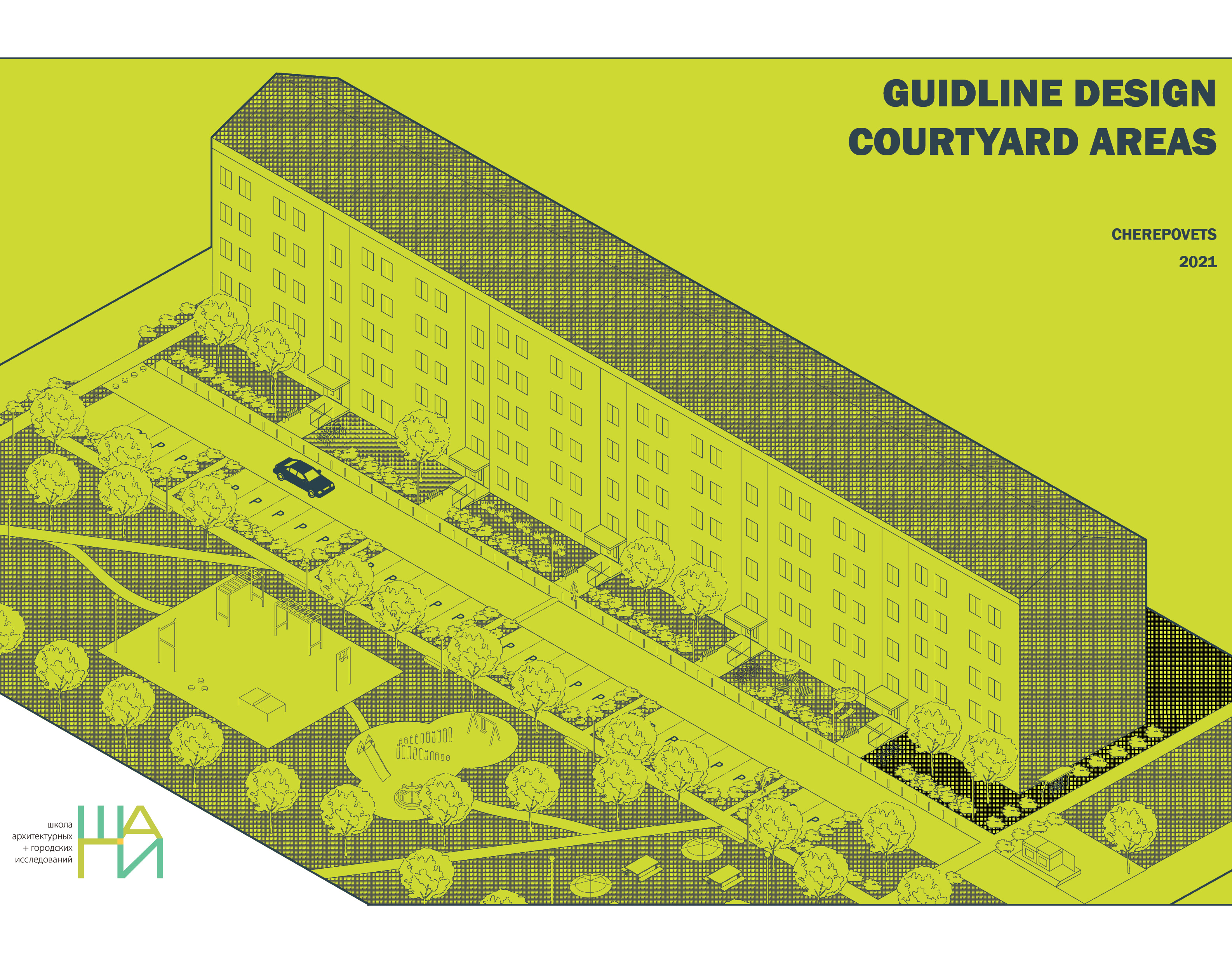
GUIDELINE DESIGN OF COURTYARD SPACES
2021
Architecture, Housing, Guideline
Cherepovets, Russia
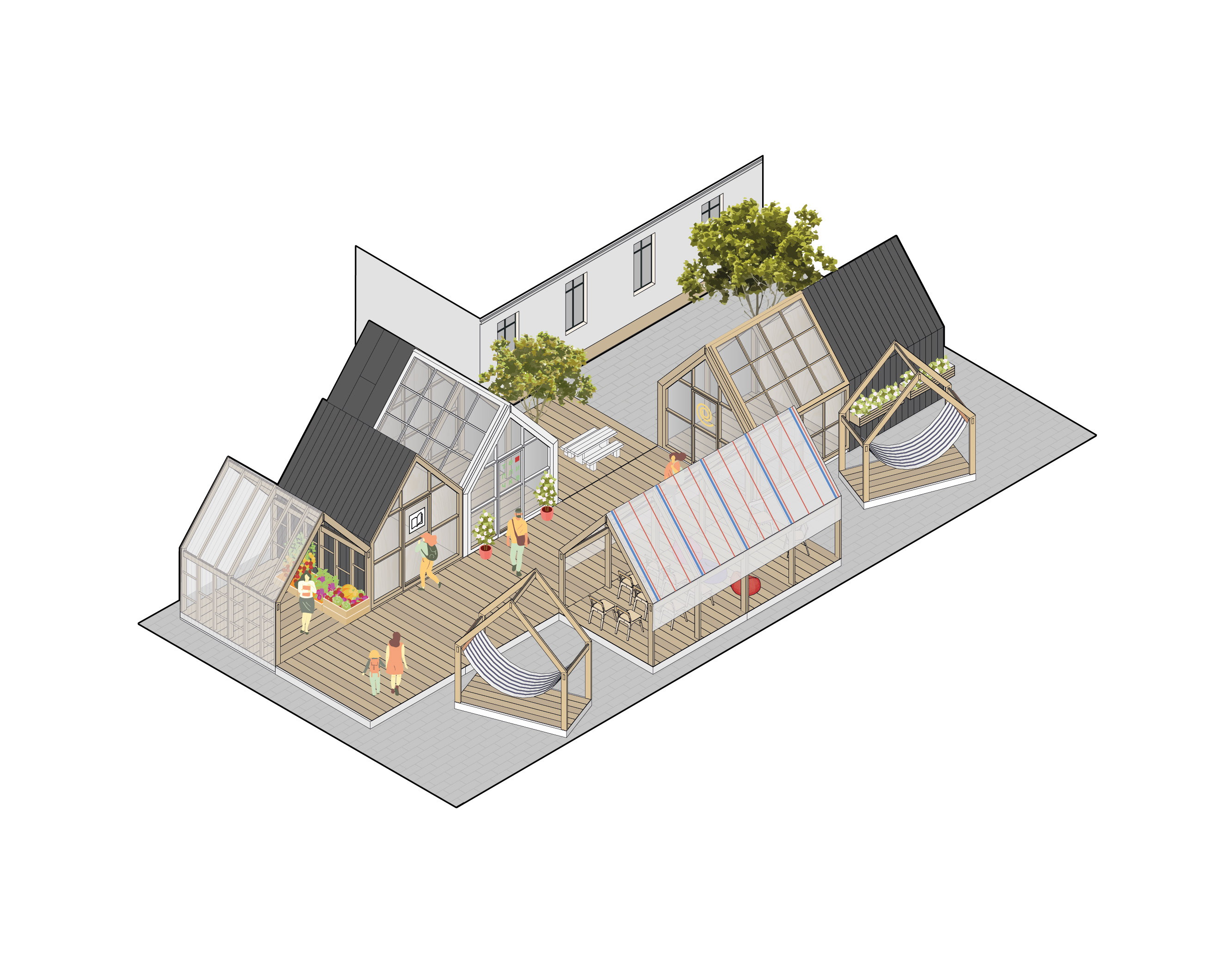
WARM PAVILIONS
2020
Architecture, Illustration
Cherepovets, Russia
